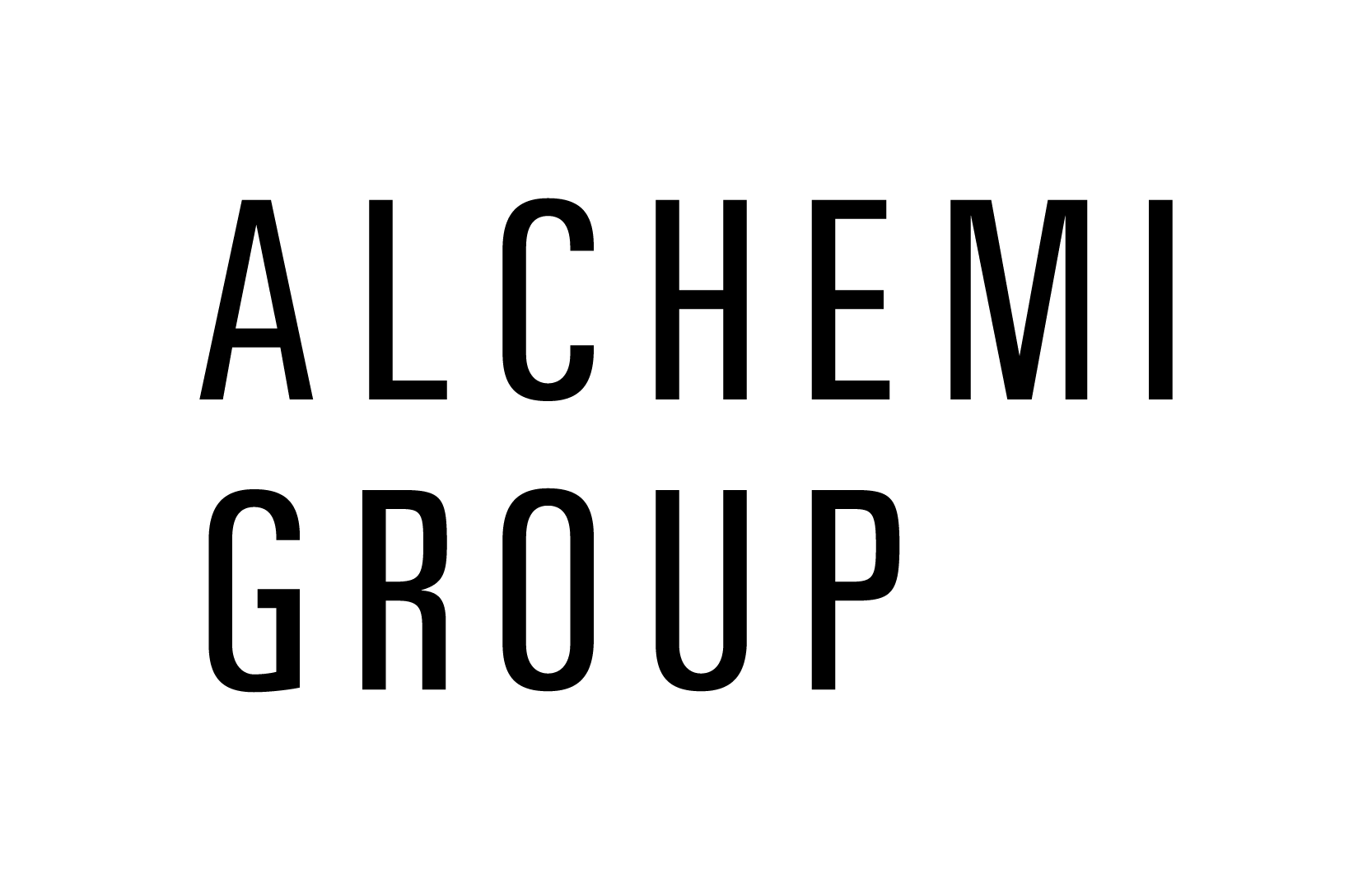
BELMONT
Teaming up with Stiff + Trevillion on the third project together, this development within the Nine Elms regeneration area consists of three buildings - a five-storey office building, an eight-storey affordable housing building and a 36-storey private residential tower. Alchemi asked Stiff + Trevillion to better the previously consented scheme by increasing efficiency and massing and reimagine the architecture and materiality.
After extensive consultation with Lambeth Council and the local community, Alchemi’s re-design was unanimously granted consent in March 2017. The stunning green and ivory glazed terracotta façade bring character and craftsmanship to an area saturated with glass and steel.
The main tower includes an abundance of residential amenities reminiscent of being in a favourite boutique hotel including; gym, pool, sauna, changing rooms, resident’s club room, children’s playroom, parking and 11,000 ft2 of landscaped communal gardens.
The site is now under offer to alternative use operator.

Client: Private
Architects: Stiff + Trevillion
Design concept: The Emerald City
Consented GIA: 363,629 ft2
Consented NSA: 214,030 ft2
Private Resi NSA added: 58,618 ft2
Sustainability: Targeted BREEAM “Excellent”
Status: Under offer to alternative use operator





