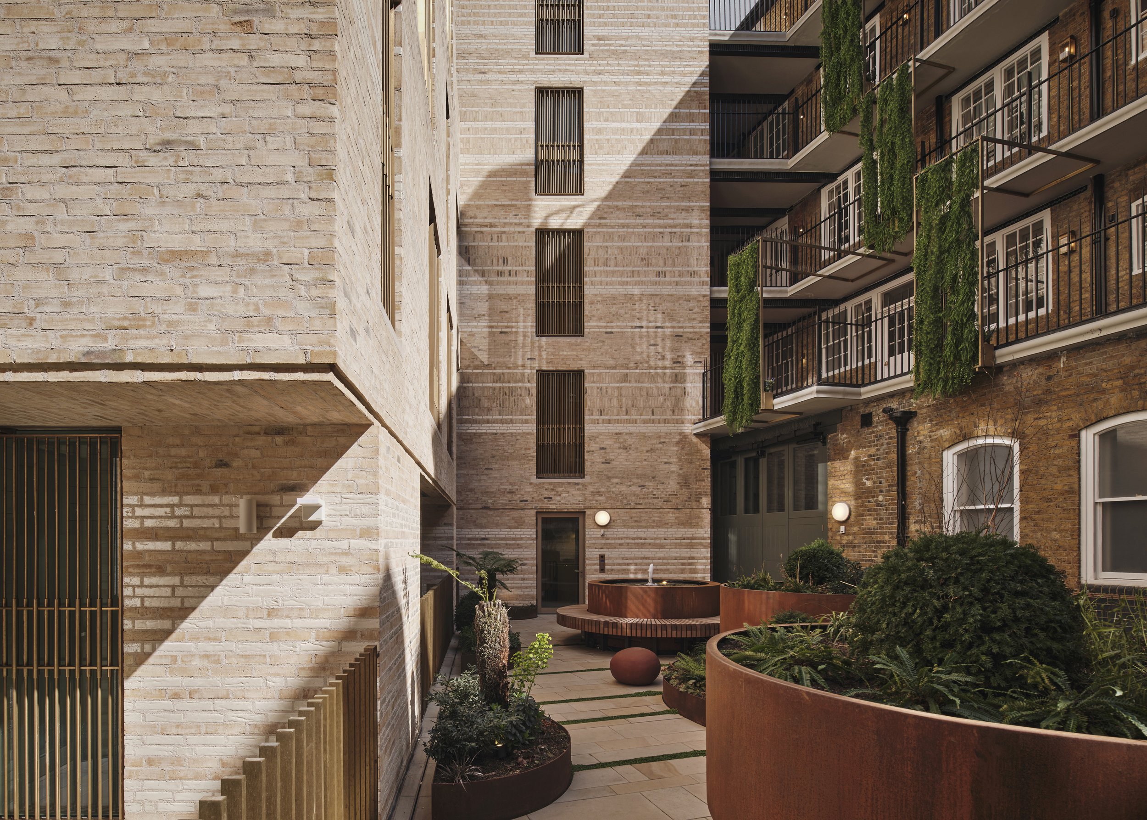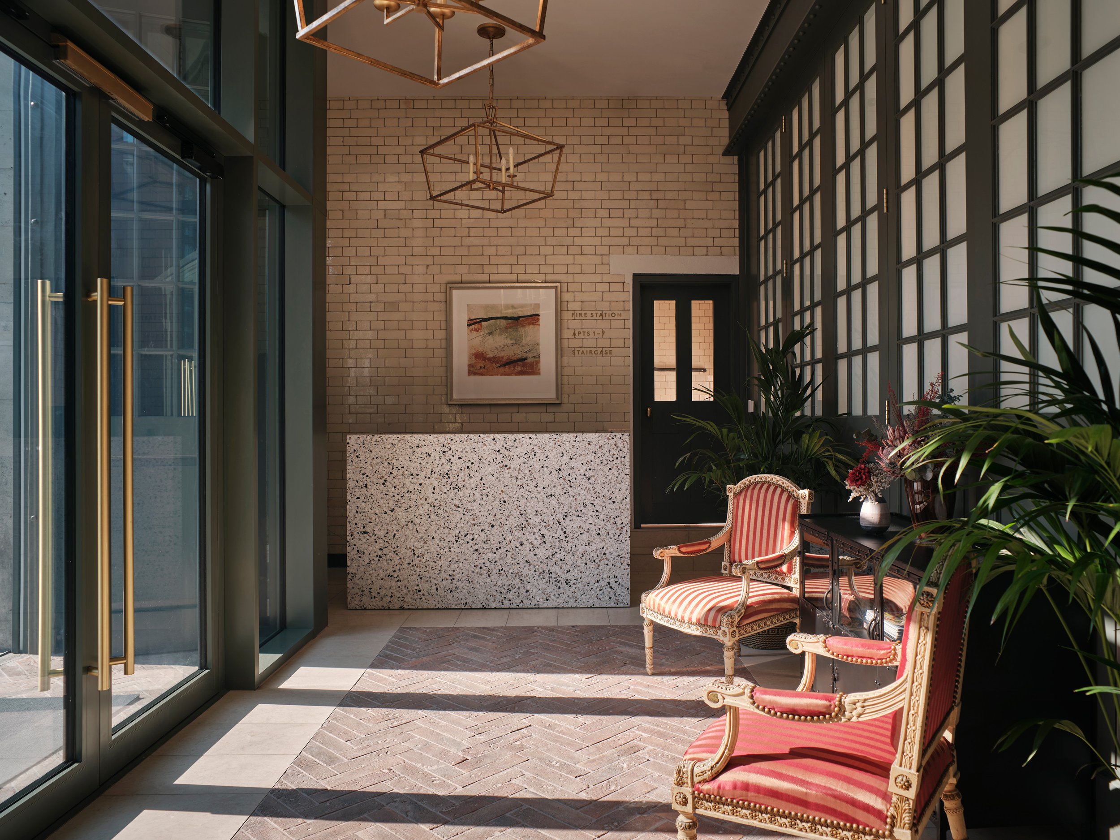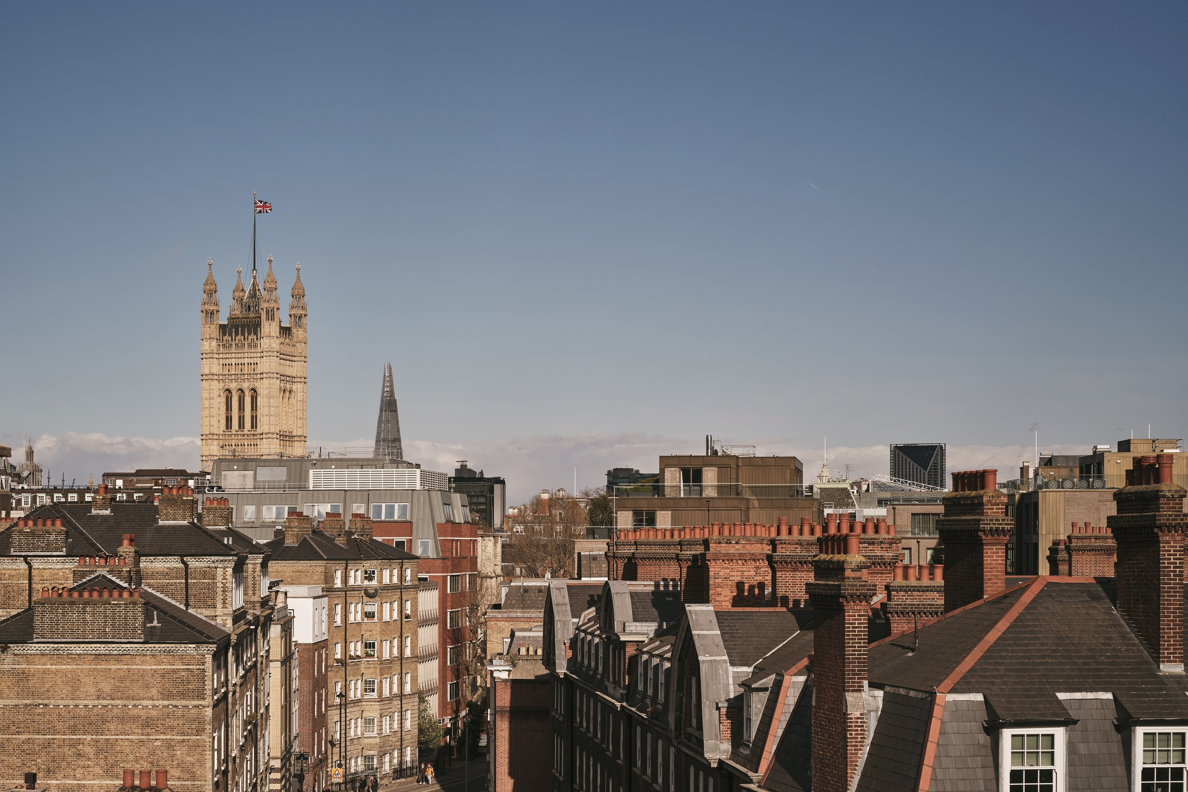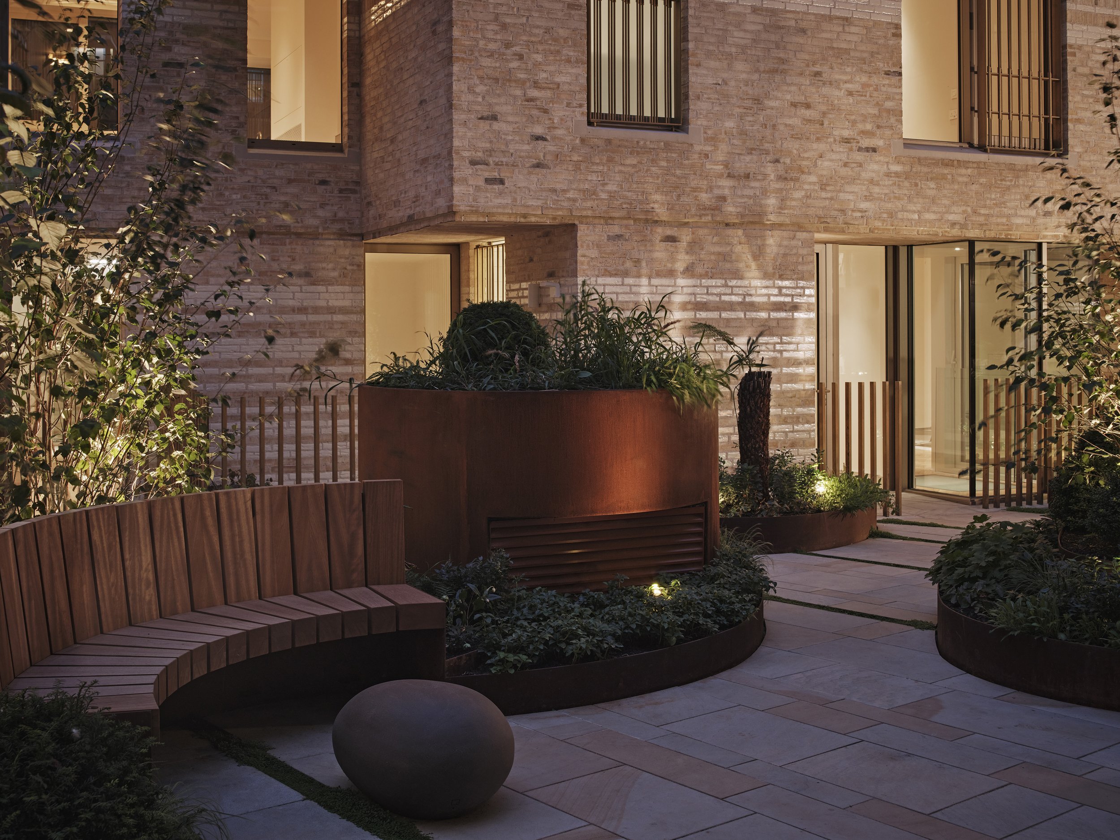
WESTMINSTER FIRE STATION
CURRENTLY SHORTLISTED FOR THE RIBA AWARD LONDON 2025
Development Manager Alchemi Group and partner Far East Orchard Limited teamed up to create the mixed-use, residential-led boutique development - Westminster Fire Station(WFS).
WFS was also nominated in the Conservation and Housing categories by the New London Awards 2022.
Located in the heart of Victoria, London, at 4 Greycoat Place, SW1. The project is a careful restoration of the Edwardian, Grade II Listed fire station alongside a new, modern residential building from Openstudio Architects (OSA).
With the concept and interiors driven by Studio L, London (SL) and architecture by Openstudio Architects (OSA), the two collaborated to thoughtfully focus on a peaceful and cohesive marriage between the historic architecture of the Fire Station and the contemporary architecture of the new building coined The “Station House". Both buildings retain their respective eras’ stylistic distinctions whilst mindfully integrating the new architecture and interiors via colour, pattern and finishes. The result is a highly crafted, wholly unique residential development of beautiful materiality, form and function.
In this particular development, each home is unique, ensuring that the apartments are crafted to create thoughtful homes with one-of-a-kind touches and must be seen to be fully appreciated. The beautiful resident’s courtyard, from James Lee Design, unites the two buildings on the ground floor. This lovely shared amenity creates a more intimate and private usable space for the residents.
The unique, show flat interiors from Studio L, London, have been featured in AD, Vogue, Tatler and House & Garden as a “Capital Property” as well as the Times “Bricks & Mortar” , Wallpaper*and Sheerluxe.

Client: Far East Orchard Ltd.
Architect: Openstudio Architects
Landscape Architect: James Lee Landscape & Garden Design
Creative Direction and Interiors: Studio L, London
GIA: 27,000 ft2
Residential NSA: 17, 800 ft2
Resturant NSA: 5,000 ft2
Consented NSA added: 12,000 ft2
Status: Completed and sales launched May 2022
Sustainability: Carbon emission reduction of 60% based on 2013 build regulations, solar panels, biodiverse green roof, custom secondary glazing increasing thermal insulation and sound protection.











