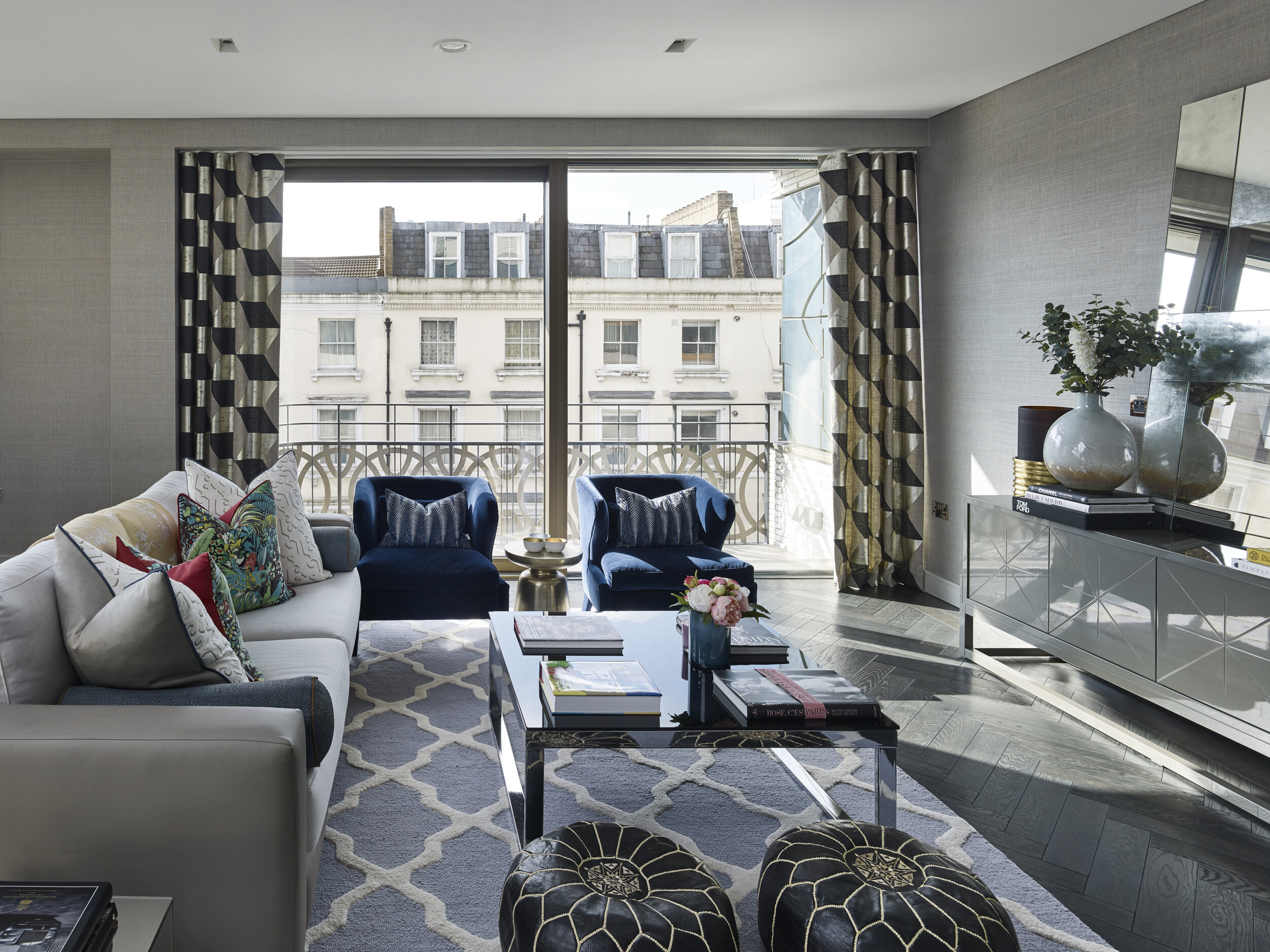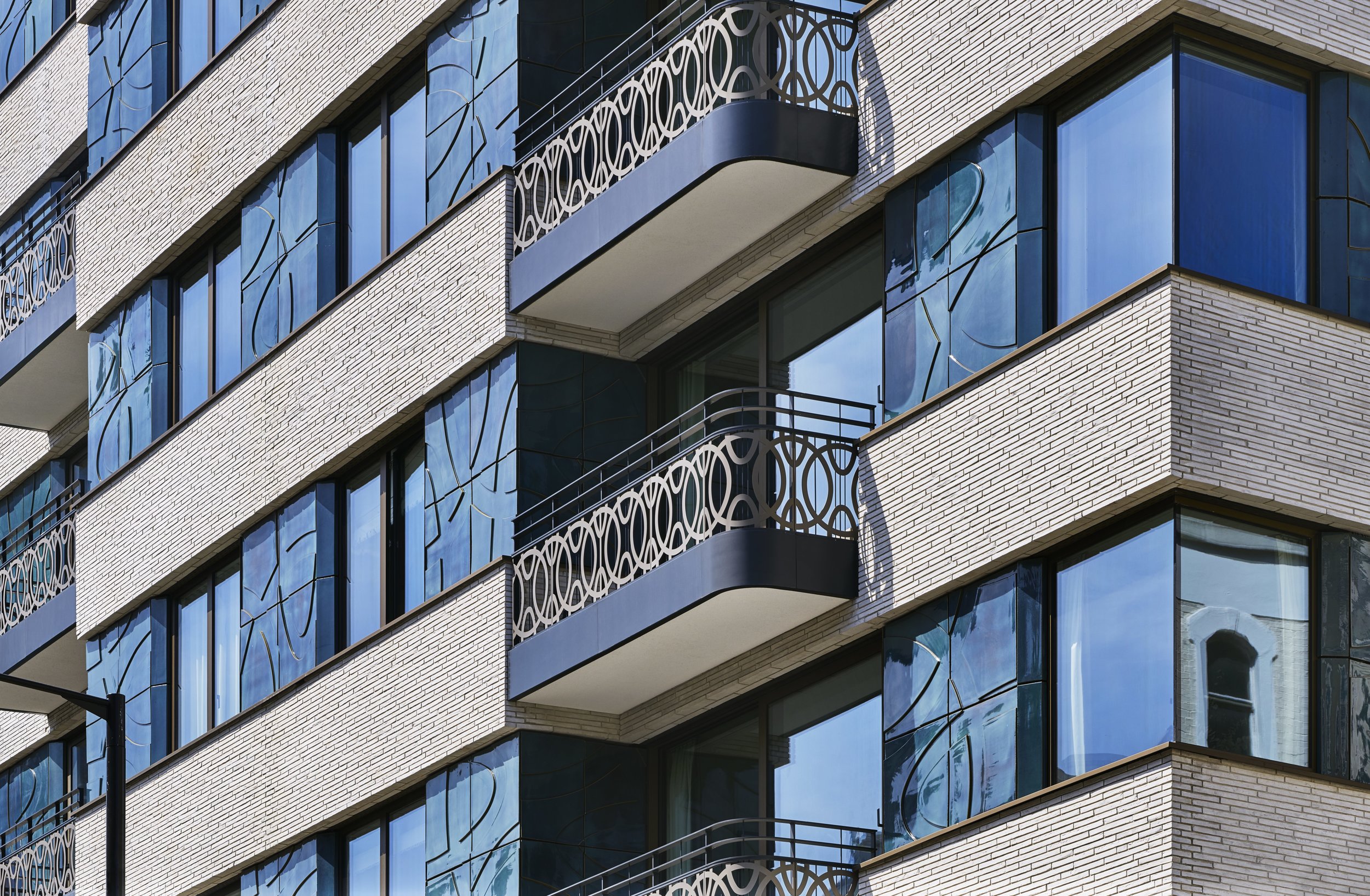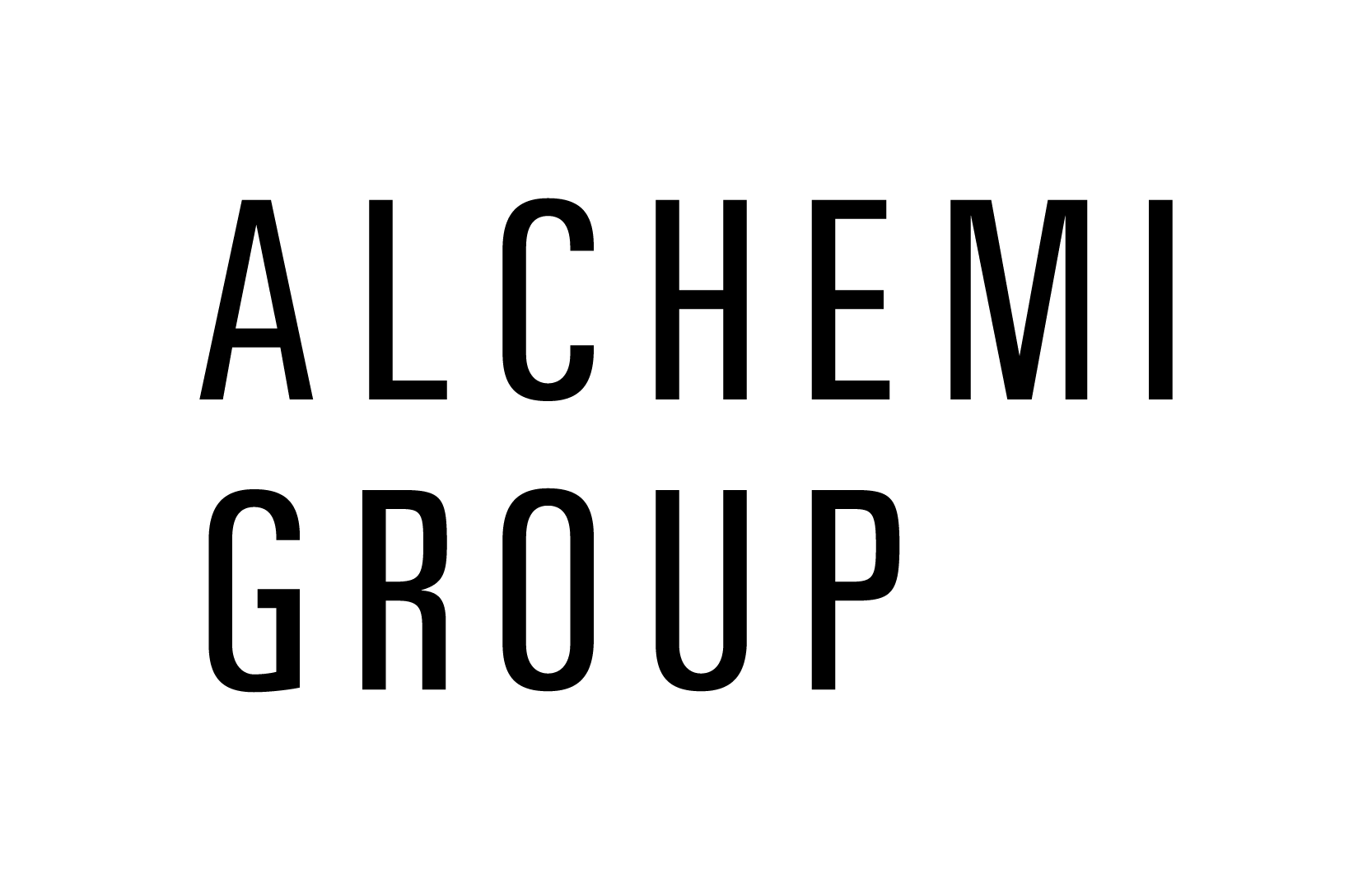
WESTBOURNE HOUSE
The 1980’s office building on this site had the special accolade of being on the City of Westminster’s “ugliest buildings in London” list when Alchemi secured purchase on behalf of investors. Having just paired successfully on a previous development, Alchemi chose Stiff + Trevillion to work on their second collaboration together to create a new mixed-use development.
By working within the existing envelope, with Studio L, London leading the concept and design, Alchemi's aim was to create 20 generously sized and elegantly designed residential apartments ranging from one to three bedrooms. Alchemi was also granted consent to build an amazing duplex penthouse with private lift and unimpeded 360 degree views from a 1,386 ft2 terrace.
Creative agency One Big Company, presented the history of the building which was formerly a draper shop in the late 20th century and early 21st century. With that, Studio L, London and the architect further worked on the ideas behind the overall design. The balustrade pattern was a deconstruction and reassembly of the old textile store’s logo and the finishes were a contemporary nod to the art deco period. All the apartments are sold with record breaking prices for the area with the highest sale ever achieved for a single residence.
A new retail unit was created on the ground floor and was sold as an investment to one of the largest developers in area. The other retail unit was occupied by NatWest, who remained in occupation throughout construction. Alchemi sold this occupational lease as an investment.
The building went on to win “Best Development in the UK/Europe” by the International Design and Architecture Awards in 2015 and was shortlisted for “Best Bathroom” that same year.

Client: Middle East Consortium
Architects: Stiff + Trevillion
Design concept: Art Deco Inspired
Consented GIA: 40,085 ft2
Consented NSA: 32,307 ft2
NSA added: 1,609 ft2
Status: Completed August 2015
Sustainability: Achieved BREEAM “Excellent”
Awards: International Design & Architecture Awards 2015 – Best Development in UK/Europe
Nominations: International Design & Architecture Awards 2015 – Best Bathroom









