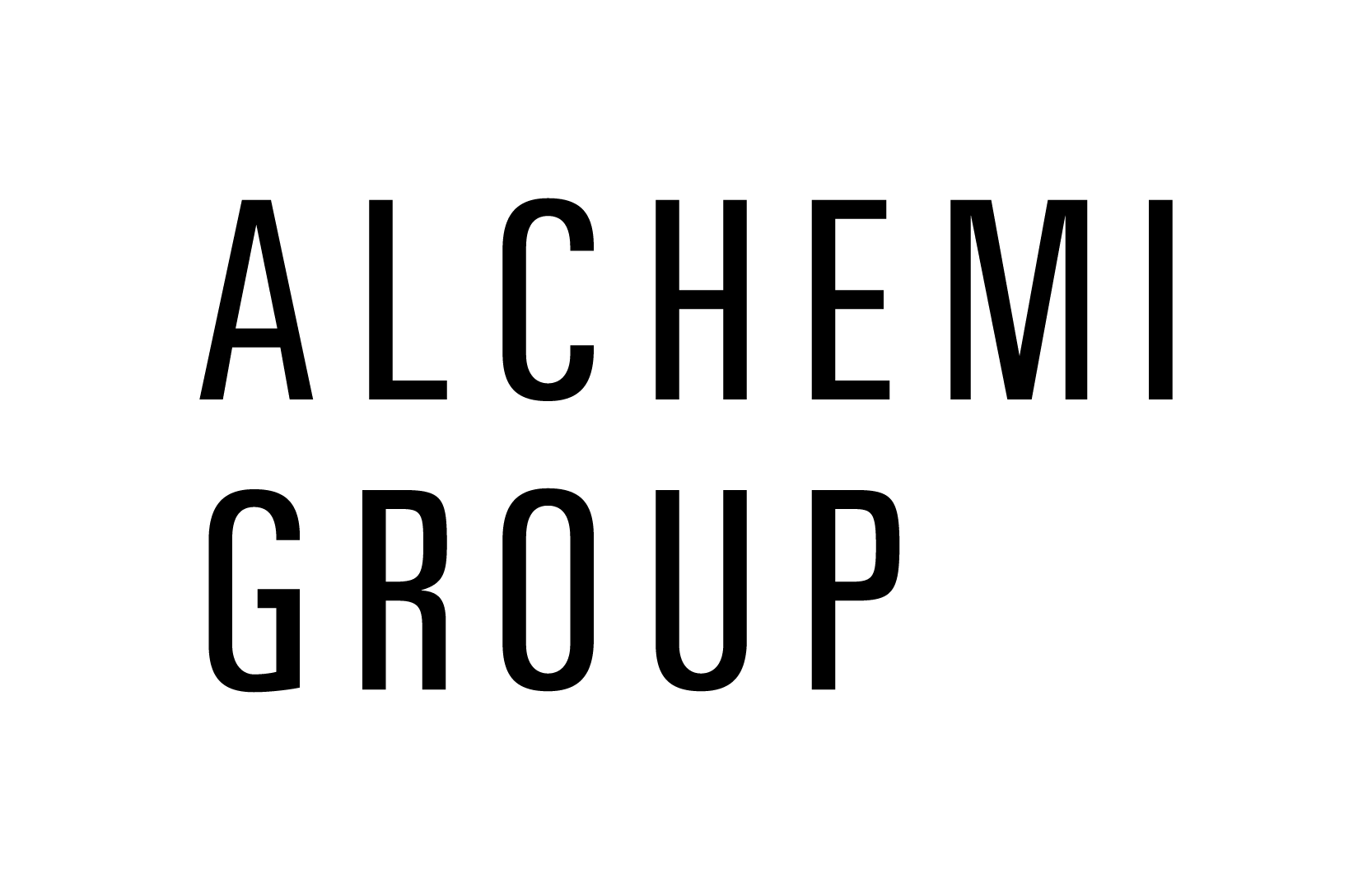
LEINSTER SQUARE
Alchemi Group was presented the opportunity to restore six, Grade II listed Victorian stucco fronted terraces back to their former glory. Previously an abandoned hostel for six years prior to Alchemi securing them and in such disrepair, the buildings were registered on Historic England’s “heritage at risk” list. The interior design team at Studio L, London worked closely with architects TateHindle and English Heritage to thoroughly and sensitively to restore the buildings. The concept and finishes specification were driven by Studio L, London to ensure the highest-quality and detail were implemented throughout. This gave the homes back their character and authenticity, not often found in restoration projects on a large scale.
The team also secured various permissions to add substantial floor area and improve the overall flow and mechanics for modern day living.
Alchemi also undertook the restoration of the garden square which had also been untouched for approximately 30 years and was overgrown and neglected. By working closely with the local garden committee and the 156 private residents, Studio L, London created a brief and from there Alchemi was able to implement the project. The one acre square took approximately 14 months to complete. The residents of 7-12 Leinster Square were provided their own key for private access into the square.
Alchemi, Studio L, London and architects TateHindle have collaborated to create an exclusive, boutique development of truly special homes for the modern-day family.
All lateral apartments and triplex apartments have been sold with the last one completed in April 2019.









Client: Middle East Consortium
Architects: TateHindle
Design concept: Victorian Modernism
Consented GIA: 31,603 ft2
Consented NSA: 27,515 ft2
NSA added: 2,084 ft2
Status: Completed
Nominations: International Design & Architecture Awards 2015 – Shortlist “Kitchen Design above £50,000”
